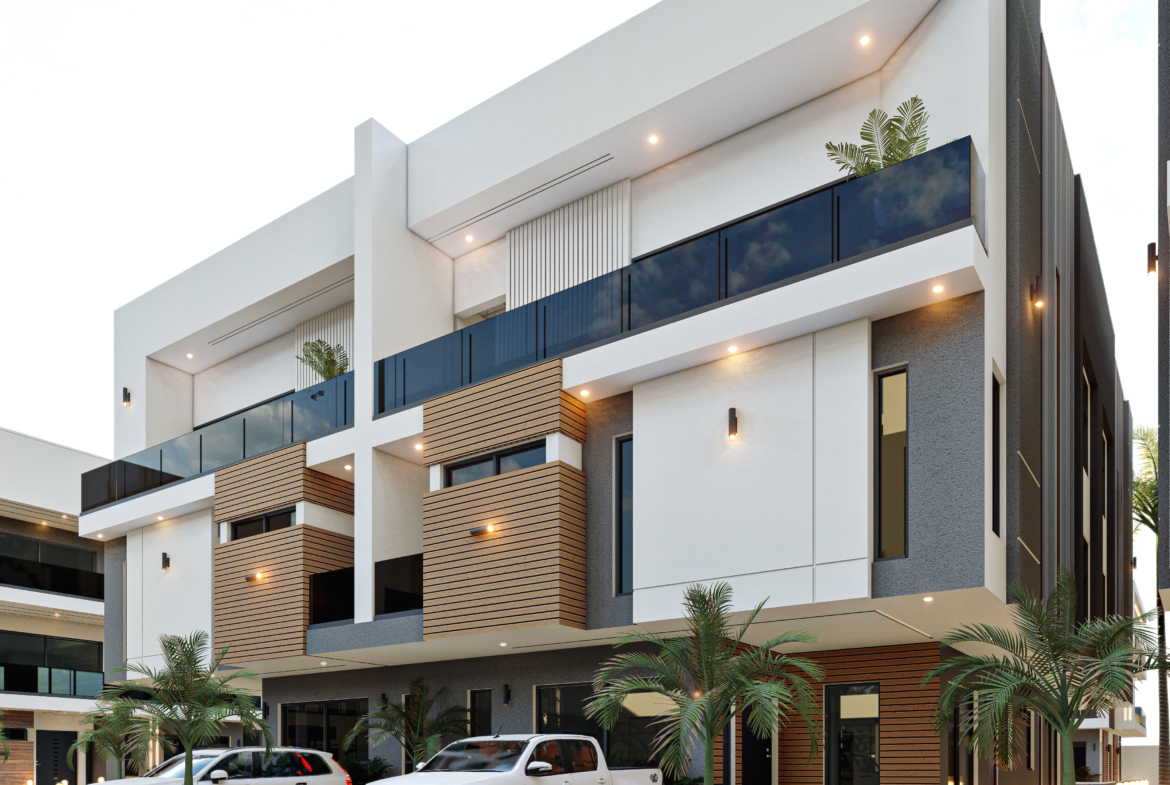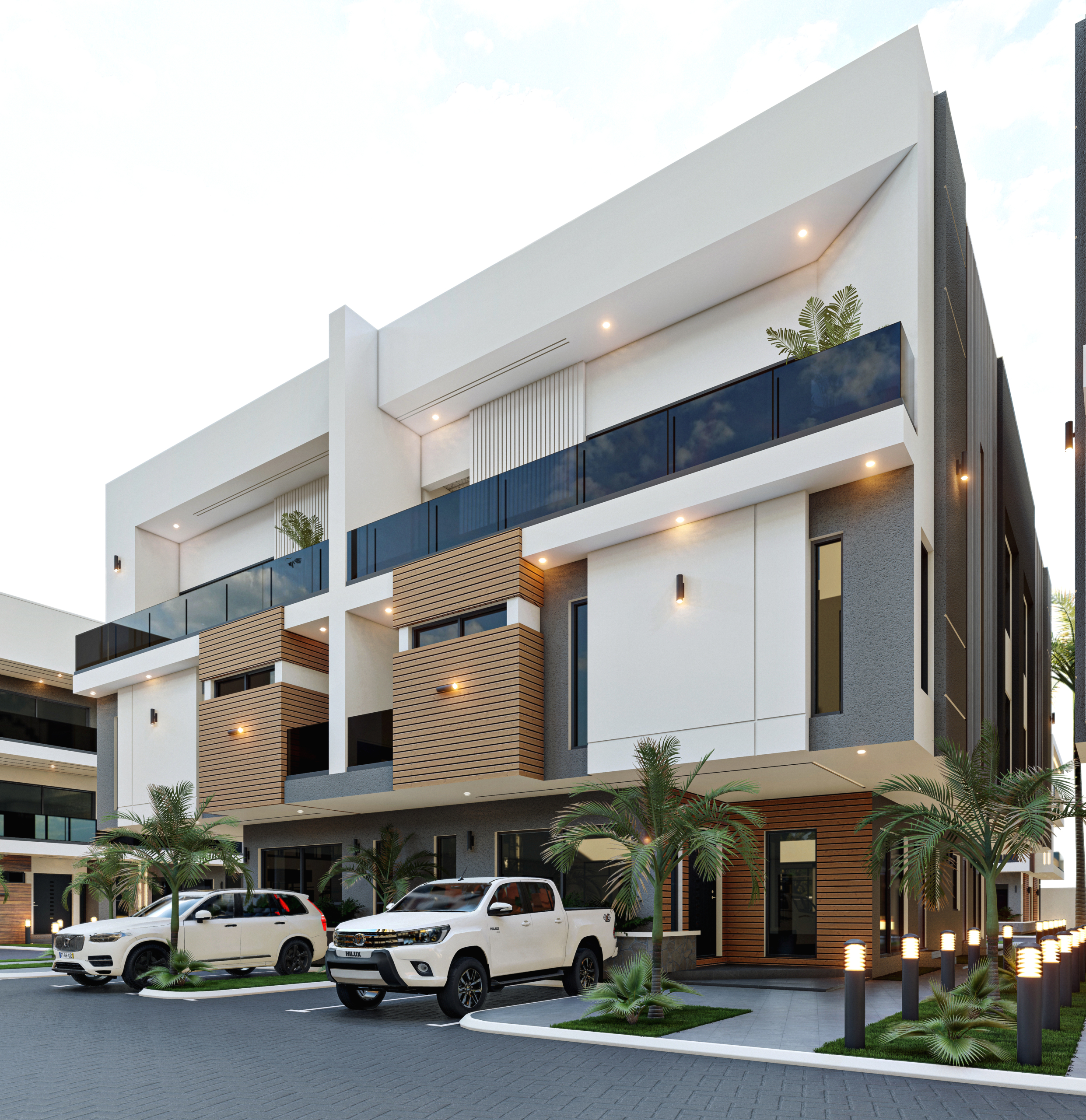4 Bedroom Semi-Detached Duplex
Featured
For Sale
Open Gate 7- Plot 48
4 Bedroom Semi-Detached Duplex
Federal Capital Territory, Nigeria
Overview
- Semi-detached Duplex
- 4
- 400
Description
Layout and Design
Ground Floor:
- Entrance Hall: Usually the entry point with access to various parts of the house.
- Living Room: A spacious area for relaxation and family gatherings. It might have features like a fireplace, large windows, and access to the garden.
- Dining Room: Sometimes separate, sometimes integrated with the kitchen or living area.
- Kitchen: Modern and fully equipped with appliances like a refrigerator, oven, microwave, dishwasher, and ample counter space. Some kitchens might have an island or breakfast bar.
- Utility Room: For laundry and additional storage, often connected to the kitchen.
- Guest Bathroom: A small bathroom, typically with a toilet and sink.
First Floor:
- Master Bedroom: Large bedroom with an en-suite bathroom. The en-suite might include a shower, toilet, and sink; sometimes a bathtub.
- Additional Bedrooms: Three more bedrooms which could be used as children’s rooms, guest rooms, or home offices.
- Family Bathroom: A larger bathroom for general use, often including a bathtub/shower, toilet, and sink.
Address
Open on Google Maps- Address Open Gate 7, Plot 48, Karmo
- City Karmo
- State/county Abuja
- Area Open Gate - Phase 7
- Country Nigeria
Details
Updated on March 15, 2025 at 3:33 pm- Price: Starting from ₦180,000,000
- Property Size: 400
- Land Area: 30-40
- Bedrooms: 4
- Rooms: 7
- Property Type: Semi-detached Duplex
- Property Status: For Sale
Mortgage Calculator
Monthly
- Down Payment
- Loan Amount
- Monthly Mortgage Payment
- Property Tax
- Home Insurance
- PMI
- Monthly HOA Fees




